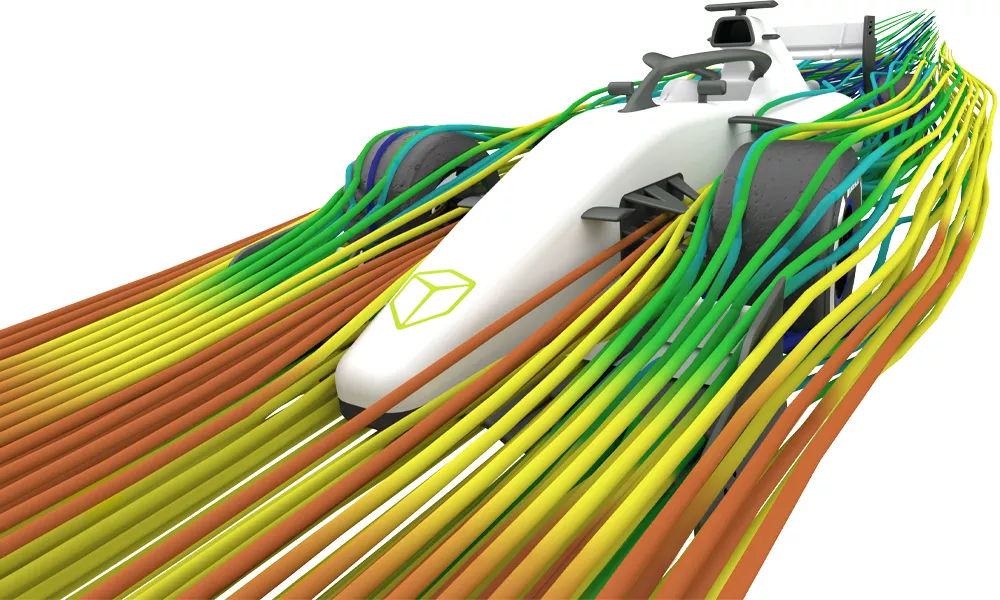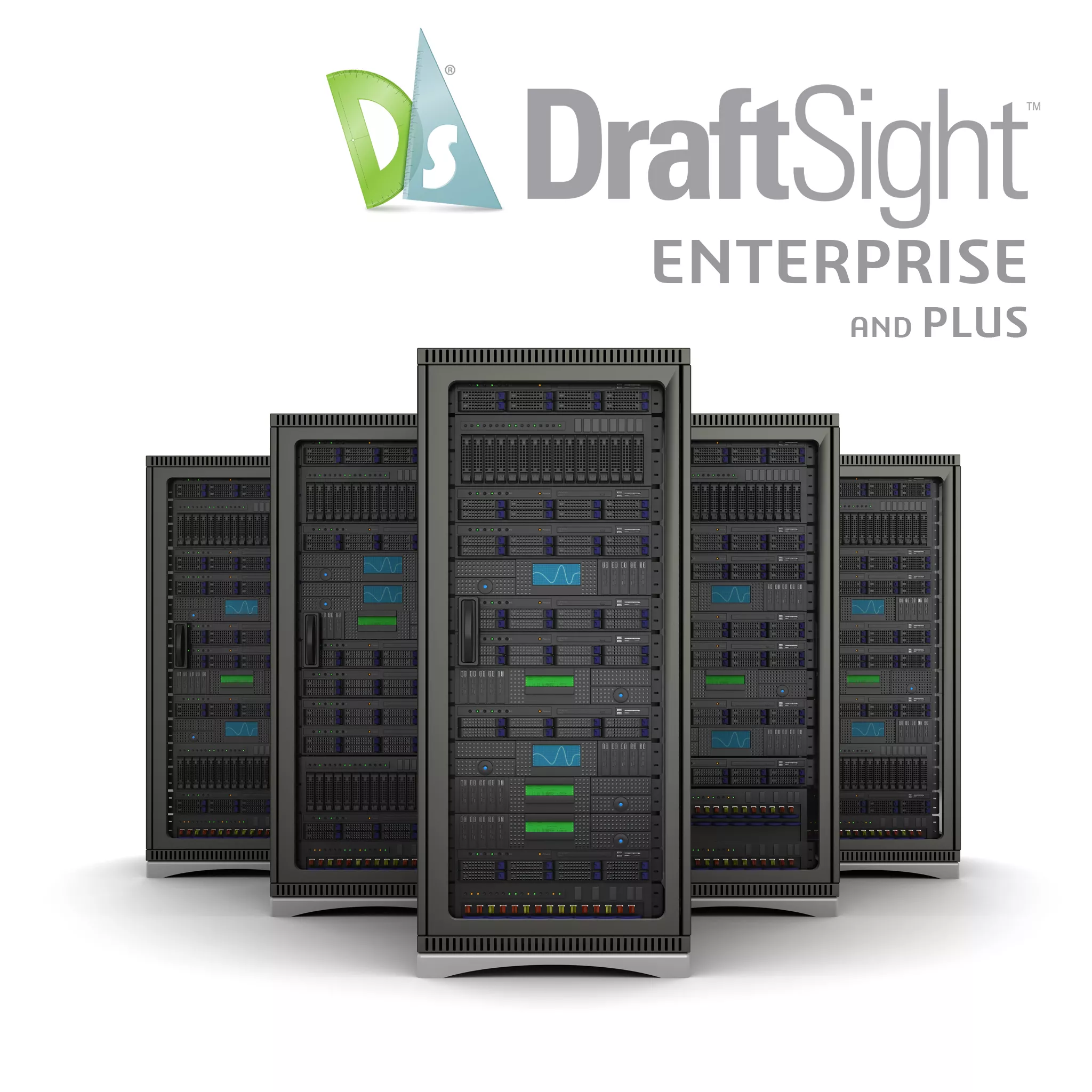DraftSight
2D CAD Drafting and 3D Design Software
What is DraftSight?
DraftSight is a fully-functioned 2D CAD tool for engineers in any discipline. Whether you're doing facility layouts, electrical schematics, or need a 2D CAD tool, DraftSight provides an intuitive solution to fit your needs at a price you can afford.
DraftSight provides endless flexibility. By working seamlessly with traditional 2D CAD formats like DWG and DXF, DraftSight facilitates collaboration by helping you create and modify files that are easy to share with anyone.
DraftSight provides easy integration with powerful data management platforms such as SOLIDWORKS PDM and the 3DEXPERIENCE Platform. With the flexibility and power of a high-end 2D CAD tool paired with industry-leading data management, DraftSight lets you take your 2D designs to the next dimension.
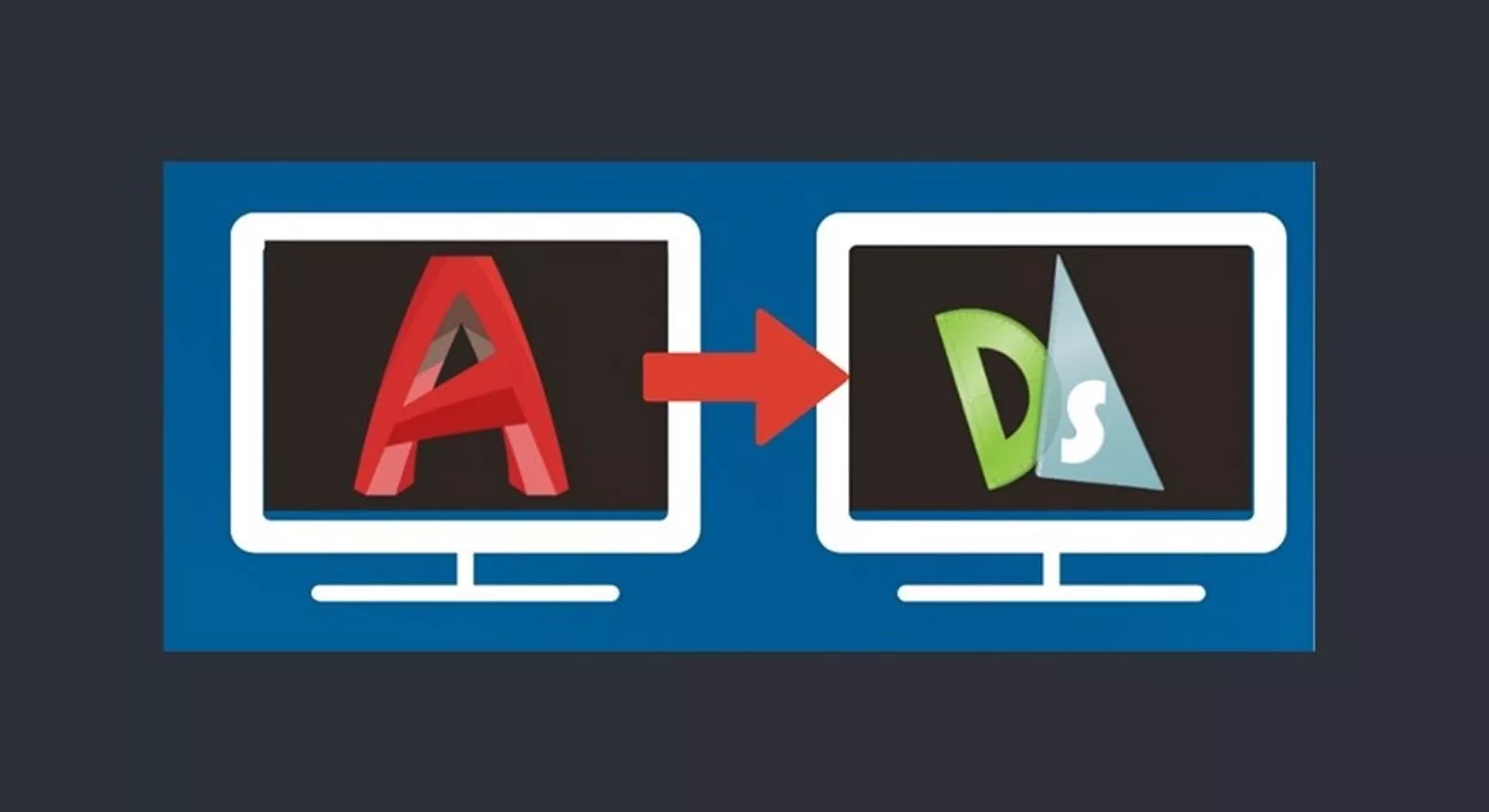
DONT MISS OUR UPCOMING WEBINAR!
DraftSight: Your Go-To 2D CAD Tool
Thursday, Aug 3, 2023 at 12pm PT
Discover how DraftSight can be your go-to, professional-level, 2D CAD drafting tool that everyone needs. We will be debunking and dispelling DraftSight fears and myths you may have heard or read about by presenting all the common features you know and can't live without in your current 2D CAD software. Learn more about DraftSight productivity tools and efficiencies exclusive to DraftSight to make your day easier when using DraftSight to easily transition from AutoCAD.

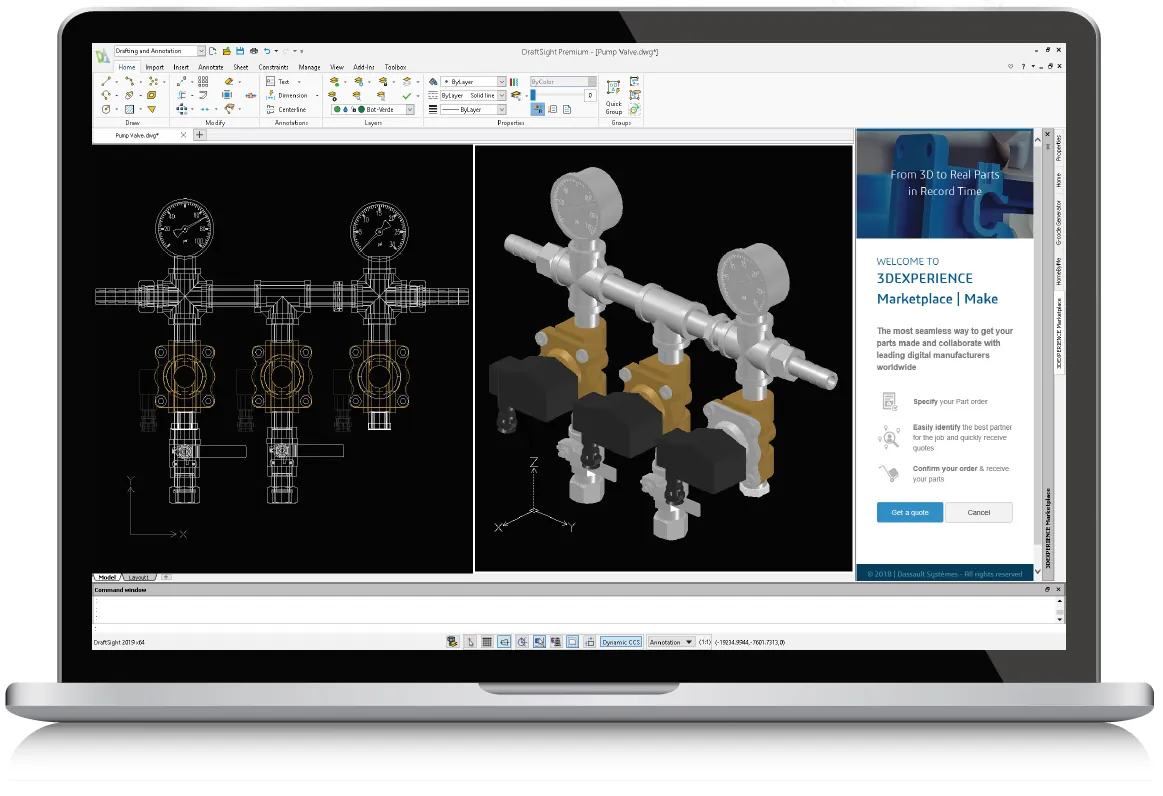
Integration with SOLIDWORKS Applications
- SOLIDWORKS PDM Standard & Professional – DraftSight is fully integrated with your existing SOLIDWORKS PDM Standard or Professional vault which provides secure data management and version control of your DraftSight documents.
- Copy & Paste from DraftSight to SOLIDWORKS – Easily copy and paste from DraftSight into SOLIDWORKS allowing the reuse of existing 2D drawing information to create your sketches in SOLIDWORKS.
- 3DEXPERIENCE Platform - With 3DEXPERIENCE DraftSight, you get the power of high-end PLM with your favorite 2D CAD tool, giving you easy access from anywhere, anytime.
SOLIDWORKS Electrical Integration
SOLIDWORKS Electrical users enjoy two distinct advantages when using DraftSight, setting us apart from traditional electrical software in the market. While using SOLIDWORKS Electrical, users can edit or modify symbols using DraftSight with a simple right-click. Changes made in DraftSight will be saved to the SOLIDWORKS Electrical symbol library.
DraftSight can also be used as a viewer and markup tool for SOLIDWORKS Electrical projects. This allows the full use of DraftSight’s documentation features to further expand the capabilities of SOLIDWORKS Electrical.
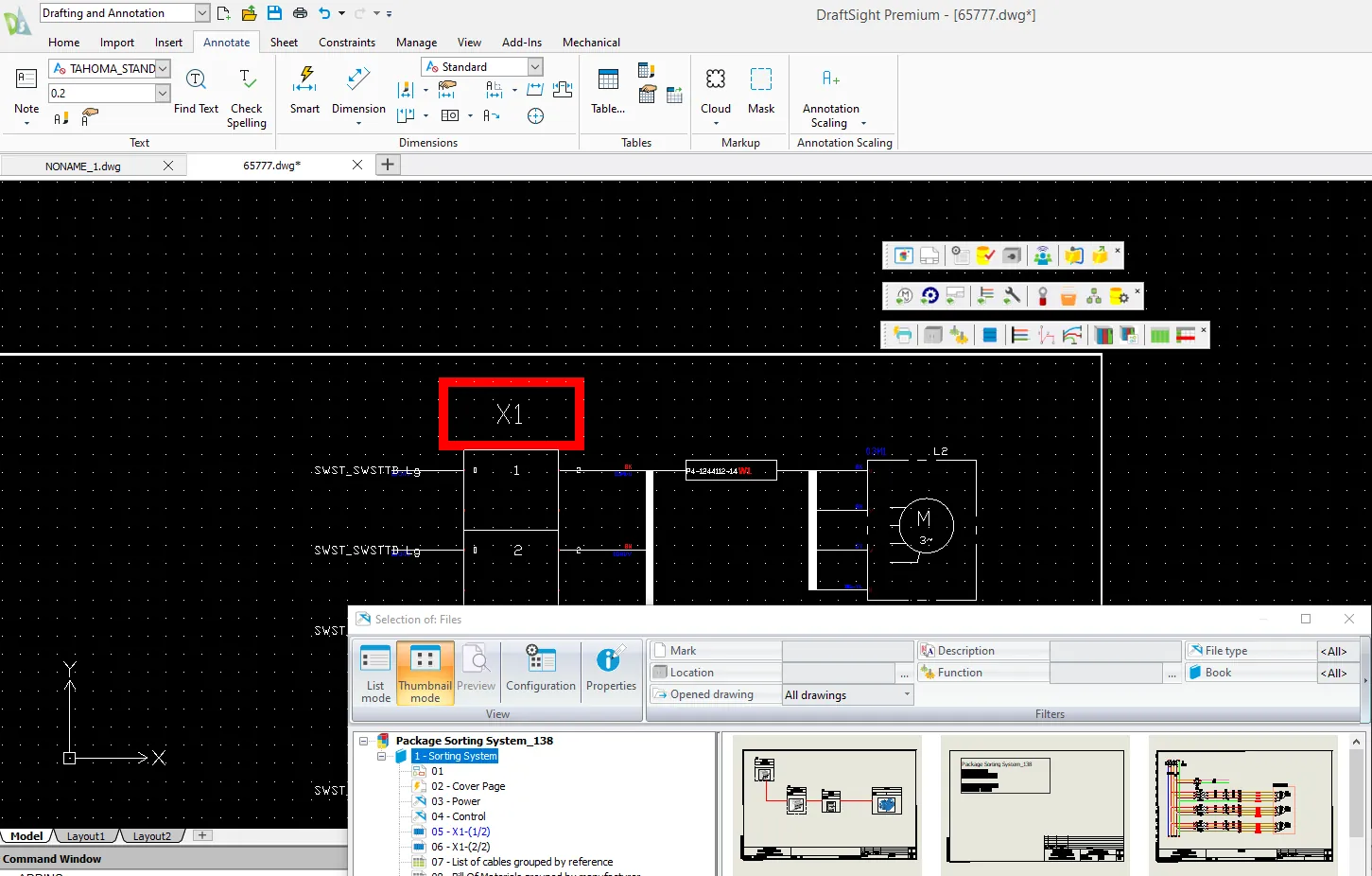
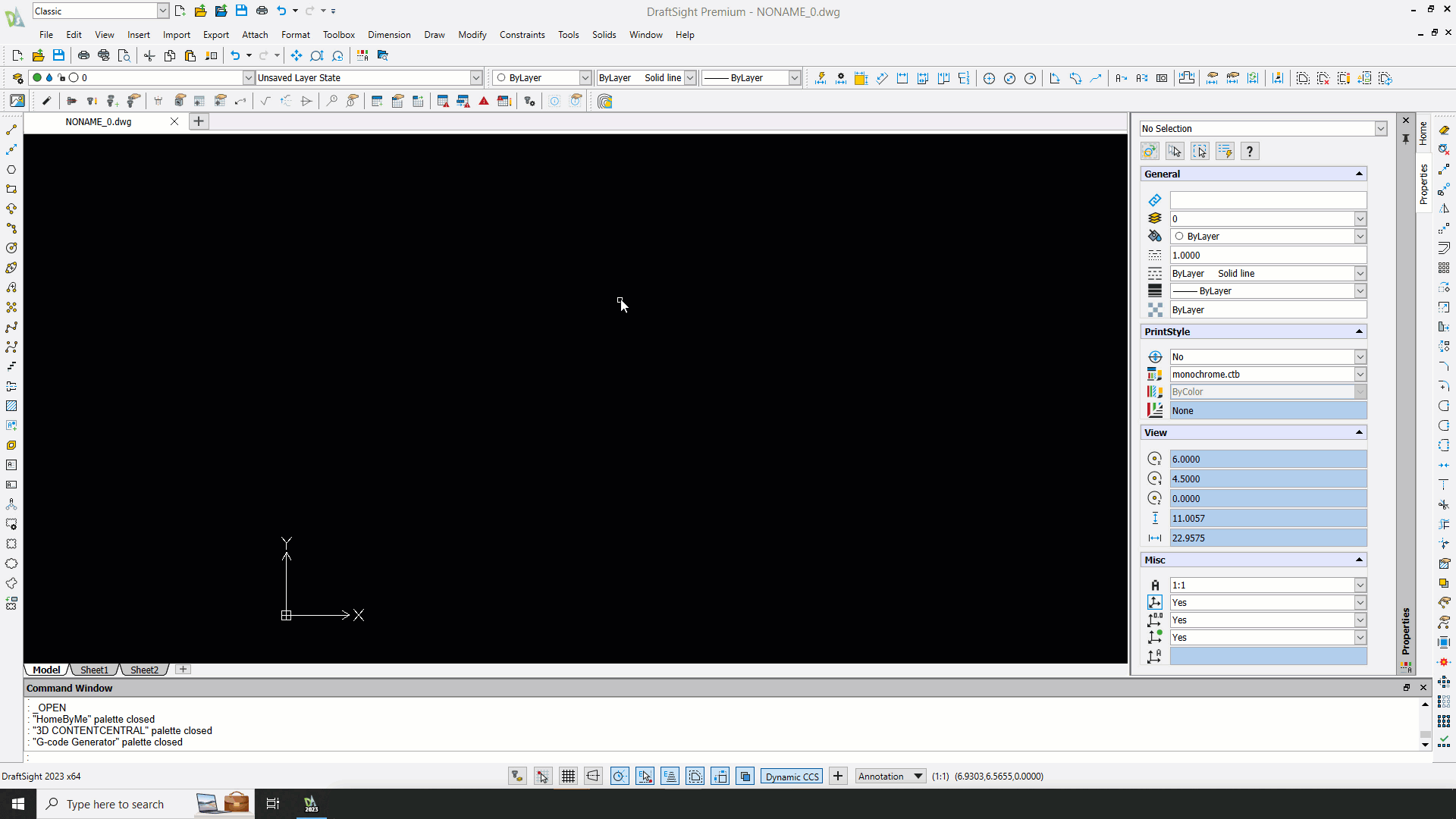
Convenient File Formats
DraftSight makes it easy to work with any traditional 2D CAD file format. With it, you can easily open, create, and modify any DWG, DXF, or SAT files. When you're done working, quickly use DraftSight to export to any of the following common file formats:
- DWG
- DXF
- DWF(X)
- EMF
- PNG
- JPG
- WMF
- SLD
- SVG
- EPS
- TIF
- STL
Tools

Draftsight
eBook
Get to Know What DraftSight Can Do
DraftSight Essentials is an introductory guide to learn essential tips to make the most of DraftSight tools and productivity features.
We’ll cover geometry, layers, dimensions, blocks, and other essential features and tools to get you started with DraftSight.
3DEXPERIENCE MARKETPLACE
Allows integration into the 3DEXPERIENCE Marketplace to enable DraftSight users to download content, from over 700 providers, to use in the designs or upload to a network of over 180 service providers. The 3DEXPERIENCE Marketplace simply allows users of DraftSight to quickly build their designs and have them prototype, 3D Printed or submit them for full manufacturing production.
HomeByMe
HomeByMe is a cloud-based 3D architectural ‘home’ design tool by Dassault Systèmes. The HomeByMe addin allows users to document, dimension and save architectural drawings of the home designs.
Toolbox (Professional, Premium, and Enterprise)
Toolbox, familiar to SOLIDWORKS users, is a library of hardware and automation design tools based on national and international standards. These tools help automate the design process by drawing standard hardware and the companion features into your designs.
G-Code Generator (Professional, Premium, and Enterprise)
The provided G-Code generator in DraftSight translates your drawing into code that can be used to control your CNC machines. This can include, but not limited to, milling machines, laser and water jets and CNC Routers.
Image Tracer (Professional, Premium, and Enterprise)
Quickly and accurately translate raster, non-CAD, images into editable 2D drawings using the DraftSight Image Tracer.
Draw Compare (Professional, Premium, and Enterprise)
Quickly and easily view the differences between two documents. This too helps you understand what has changed between documents or to fully recognize the differences between similar drawings
LISP Files support (*.lsp, *.mnl, and *.dll)
The DraftSight API allow users to write custom command and record/play macros to automate repetitive tasks. It’s ability to understand common programming languages like C++, C#, VB.NET, JavaScript and LISP means DraftSight supports you right out of the box.
PDM/PLM Integration
DraftSight provides seamless integration with industry-leading data management tools. With an out-of-the-box connection to SOLIDWORKS PDM and the 3D EXPERIENCE Platform, it's easier than ever to store and share your 2D CAD files. Now, you can store all of your CAD data in one convenient location and quickly share them with anyone.
DRAFTSIGHT Packages
-
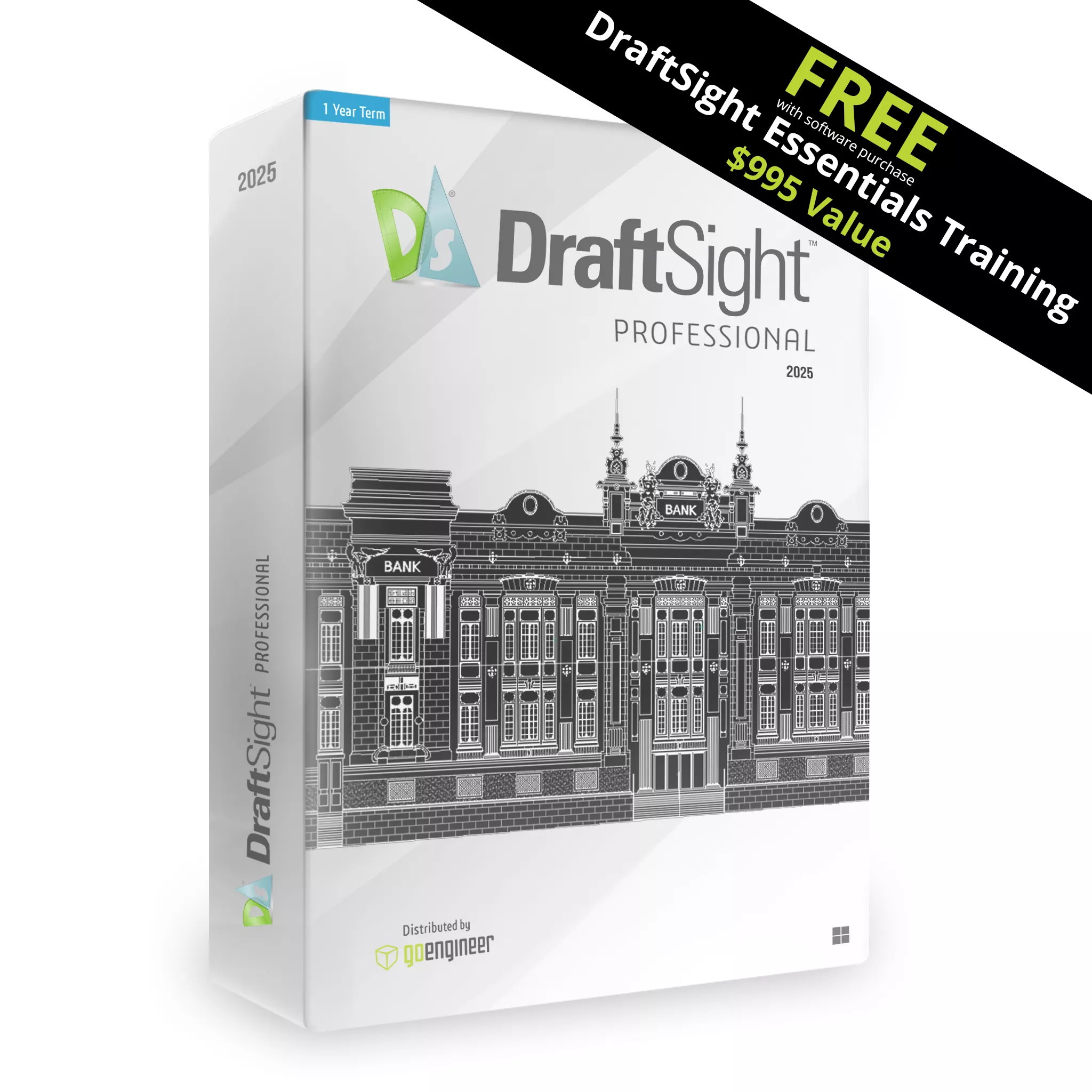
-
DraftSight Professional
- Annual Rate:
Price: $295$299/yr -
Features:
- Includes FREE DraftSight Essentials Self-Paced Training ($995 VALUE)
- Draw and Edit Tools for 2D design and drafting
- Batch Print features
- LISP Automation
- Includes technical support from GoEngineer's award-winning support team
Used by:
Companies - Individuals - Designers
-
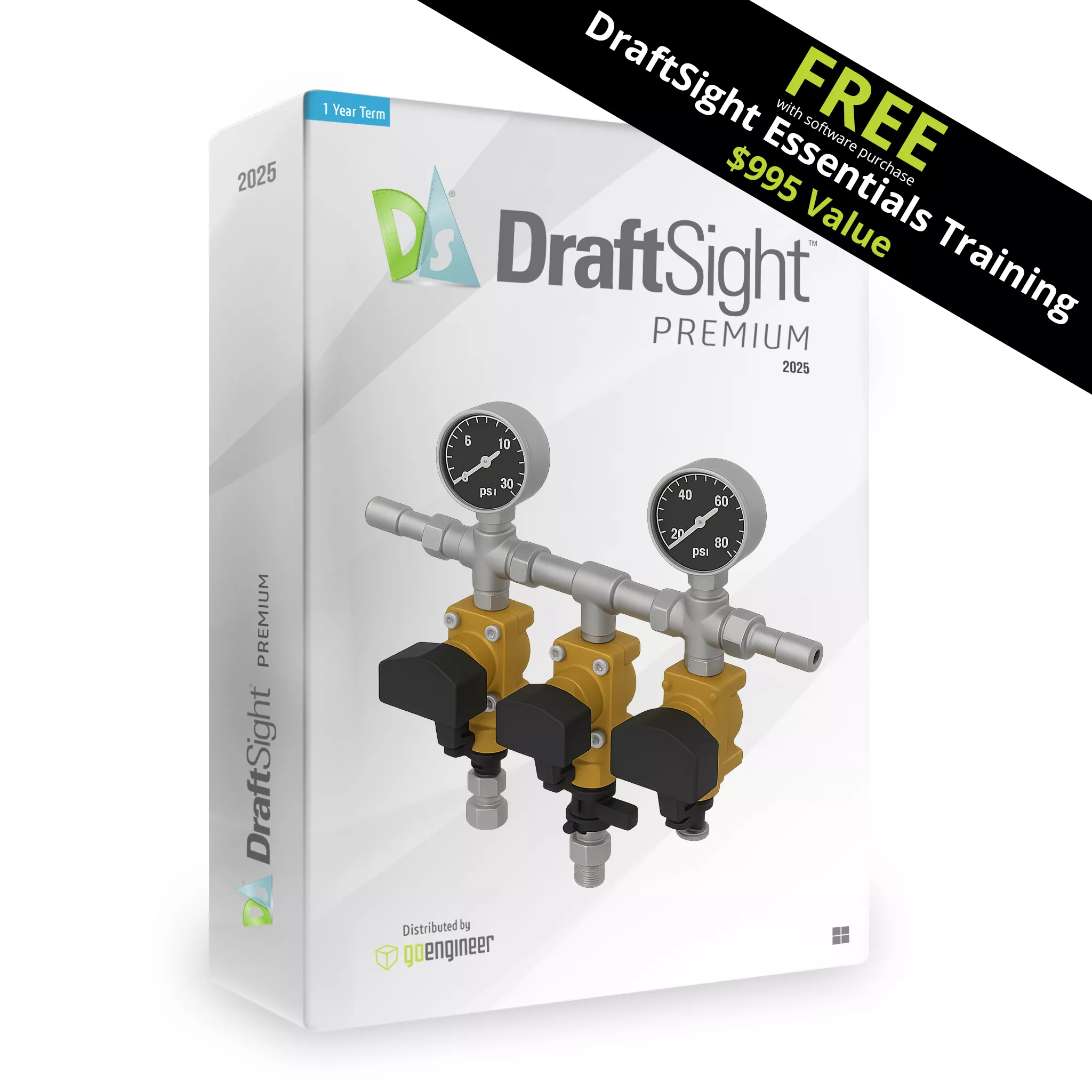
-
DraftSight Premium
- Annual Rate:
Price: $299$599yr -
Features:
- Includes FREE DraftSight Essentials Self-Paced Training ($995 VALUE)
- Everything included in DraftSight Professional, plus:
- 3D tools and parametric constraints
- PDF importer
- Custom blocks
- Includes technical support from GoEngineer's award-winning support team
Used by:
Individuals - Designers - Companies - Manufacturers - Makers
MATRIX
DRAFTSIGHT
Draw Tools (Line, Polyline, Arc, Circle, Ellipse, Table, Hatch, Cloud, Block…)
Modify Tools (Move, Copy, Rotate, Array, Scale,Trim, Chamfer, Split…)
Layer, Block, Group, Print
Drawing Standards and Templates
Polyline Editing
Hatch Layer
Discarding Duplicate Entities
SVG Scalable Icons for HD Displays
Hairline Option for Printout
Layer Preview
Block - Redefine Base Point
Mechanical Toolbox (BOM, Revision Table, Hardware, Holes, Welding/Surface/Finish Symbols…)
Design Resources Library
Batch Printing
Drawing Compare
Automatic Dimensioning
Automatic Dimensioning Arrangement
Automatic Trim Dimension Extension Lines
Thumbwheel on the Dimension Palette
Right Click to Select Arrow Heads
Split Dimension
Mass Properties Calculations
Auto-Completion Commands
Quick Input Methods
Pack and Go
Publish to DWF
Dark Mode
Spline Enhancements
Associative Patterns
PDF Import
AutoCAD Dynamic Blocks Viewing with Full Configurability
AutoCAD Dynamic Blocks Editing with Full Configurability
Create & Edit Custom Blocks
LISP Automation (AutoLISP, Visual LISP support)
3DEXPERIENCE Integration
3DEXPERIENCE Marketplace Integration
HomeByMe Integration
3D Content Central Integration
SOLIDWORKS PDM, Electrical Connectors
Sheet Set Manager
Network License Option
Technical Support
Community Forum Support
![]()
Can DraftSight Really Replace AutoCAD?
Join Technology Evangelist and AutoCAD expert Lynn Allen as she explores DraftSight from the perspective of an AutoCAD user. Lynn will demonstrate how easy the transition to DraftSight can be as she covers:
- Installation and licensing
- UI, key commands, and file compatibility
- LISP routines (now including Visual LISP!) and APIs
- Constraints
- Productivity enhancements
See for yourself how you can maintain the same level of productivity for a fraction of the price with DraftSight!
Frequently Asked Questions
Get the most out of your DraftSight experience with this quick walkthrough of the GoEngineer Customer Portal. See exactly where to find your serial number, download the installer, open a tech support case, and access your included training. Watch the full video to follow each step and get DraftSight running smoothly in minutes.
SOLIDWORKS Services:
Utilize GoEngineer’s Award Winning Support & Training for SOLIDWORKS
Award Winning Technical Support
GoEngineer's extensive SOLIDWORKS technical knowledge and world class support can help you succeed with SOLIDWORKS. Our award-winning team is ready to help you with any task you may have. Using state-of-art remote assistant technology software allows our team to solve most issues within one session. Reach out and see why GoEngineer is the #1 reseller of SOLIDWORKS and Stratasys systems in the world!
- 125+Certified Technical Specialists
- Email, Phone and Chat Support Available
- 98% Exceptional Customer Service Rating
PROFESSIONAL SOLIDWORKS TRAINING
GoEngineer offers online and classroom professional SOLIDWORKS training for organizations and individuals. All our instructors are SOLIDWORKS certified and teach thousands of students each year world wide. The curriculum is very diverse with numerous certified SOLIDWORKS courses to choose from. Each student will receive a Course Completion Certificate and preparation materials for SOLIDWORKS certification.
- Increase Your Earning Potential
- Led by Certified SOLIDWORKS Instructors
- Smaller Classes with Focused Attention
Additional Resources
Take Advantage of GoEngineer’s Extensive Knowledge Base and Resources

Find a Solution
Our robust Knowledge Base contains over 12,000 resources to help answer your product design questions. From basic CAD questions to in-depth guides and tutorials, find your solution here. Find a Solution

PROFESSIONAL TRAINING
Improve your skills with professional training and certifications in SOLIDWORKS, CAM, 3D Printing, and 3D Scanning offered four ways: self-paced, online, on-site, or in-classroom. Certified Training Courses

BLOG
#1 Technical Resource Worldwide - Right at your fingertips. Search or browse through hundreds of SOLIDWORKS tips & tricks, additive manufacturing product developments, announcements, how-to guides, and tutorials. Blog

YouTube Channel
Our YouTube channel hosts hundreds of educational tutorials, product demonstrations, recorded webinars, and best practices for all of our products and services. GoEngineer's YouTube Channel

ONLINE STORE
Order 3D printing materials and consumables, enroll in SOLIDWORKS training classes, and buy official GoEngineer gear directly from our online store. Online Store
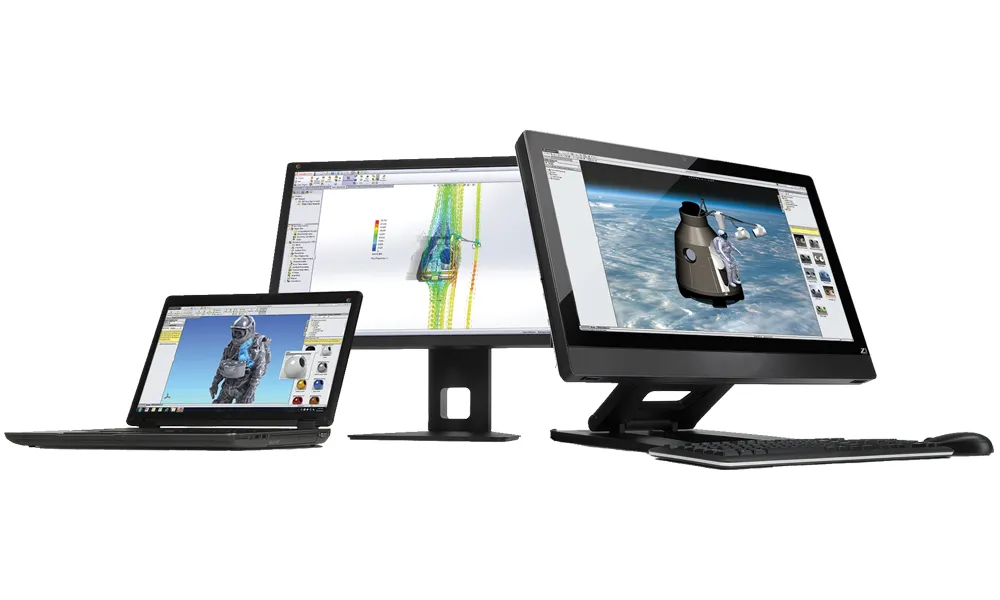
WEBINARS
Our engineering webinars are hosted by some of the top experts in the industry. They are always recorded, always free, and always offer a live Q&A. WEBINARS
3D Printing Services
Need to 3D print a part? Our Additive Manufacturing experts will 3D print your part and deliver it to you using the latest technology on one of our professional FDM, PolyJet and SL 3D printers. 3D Printing Services