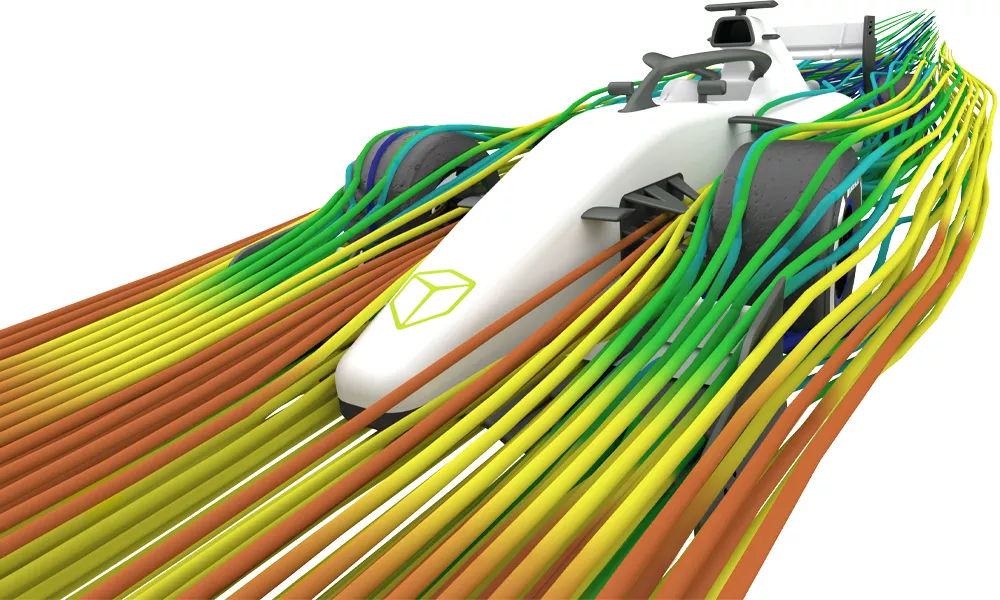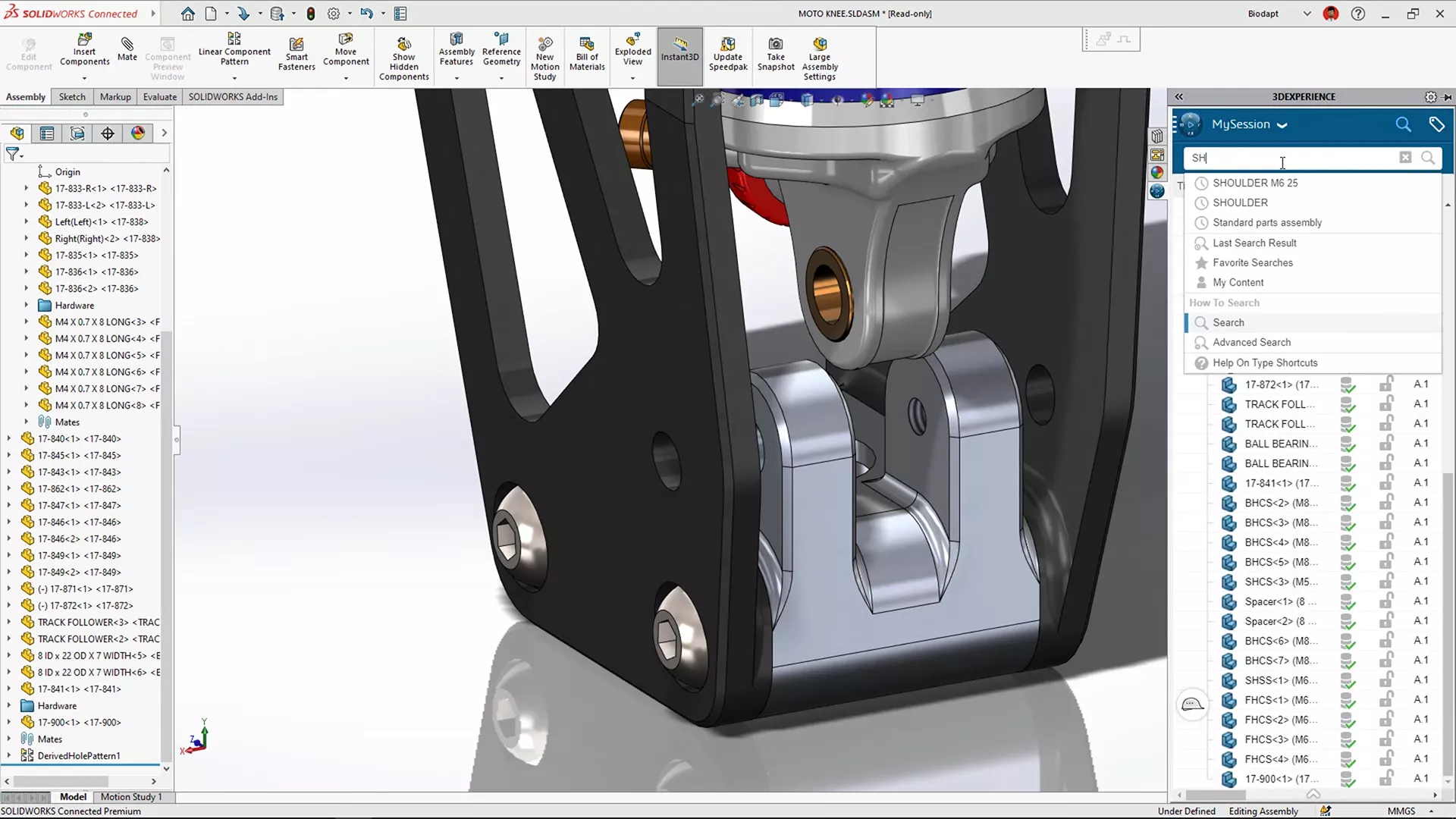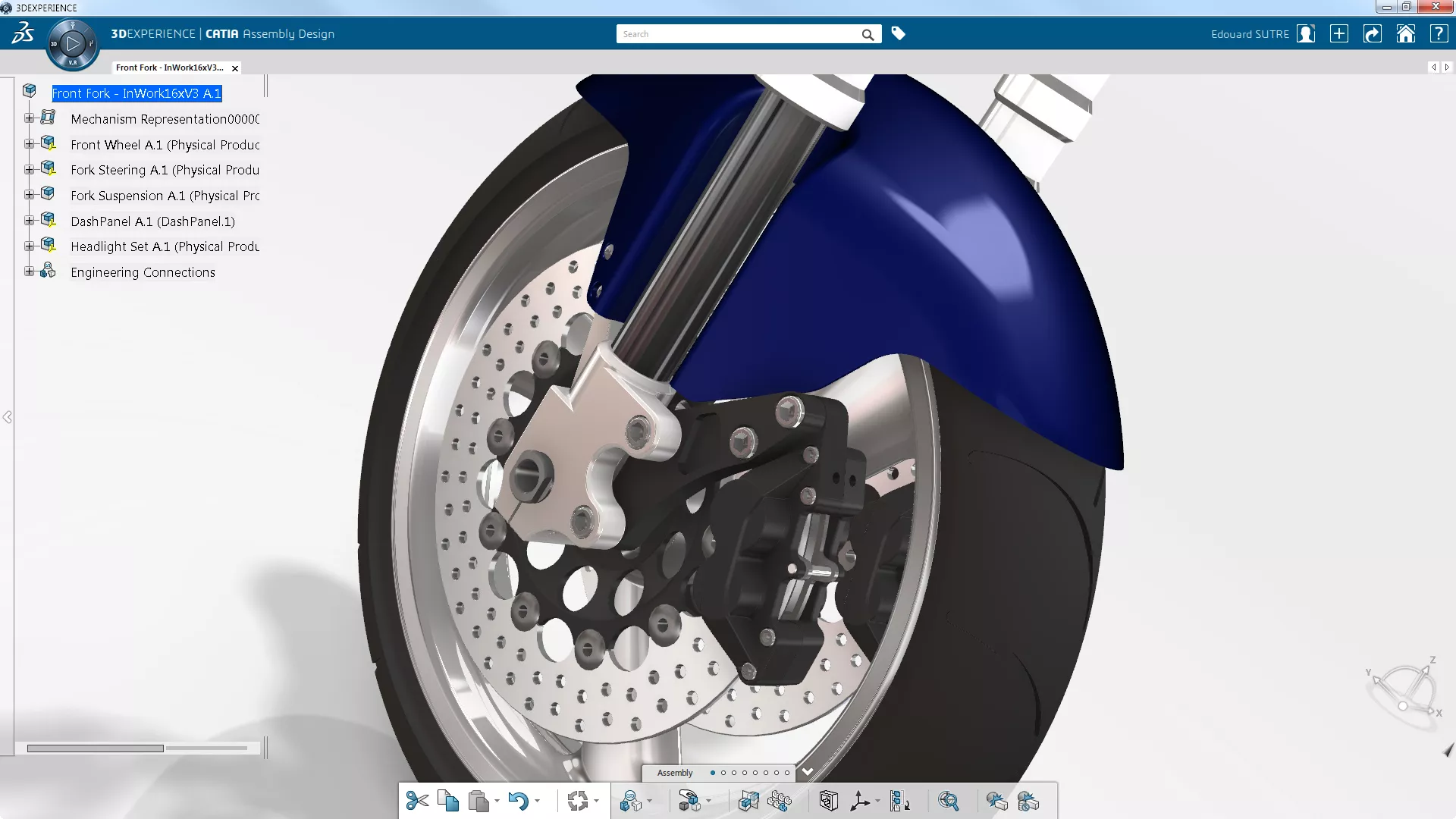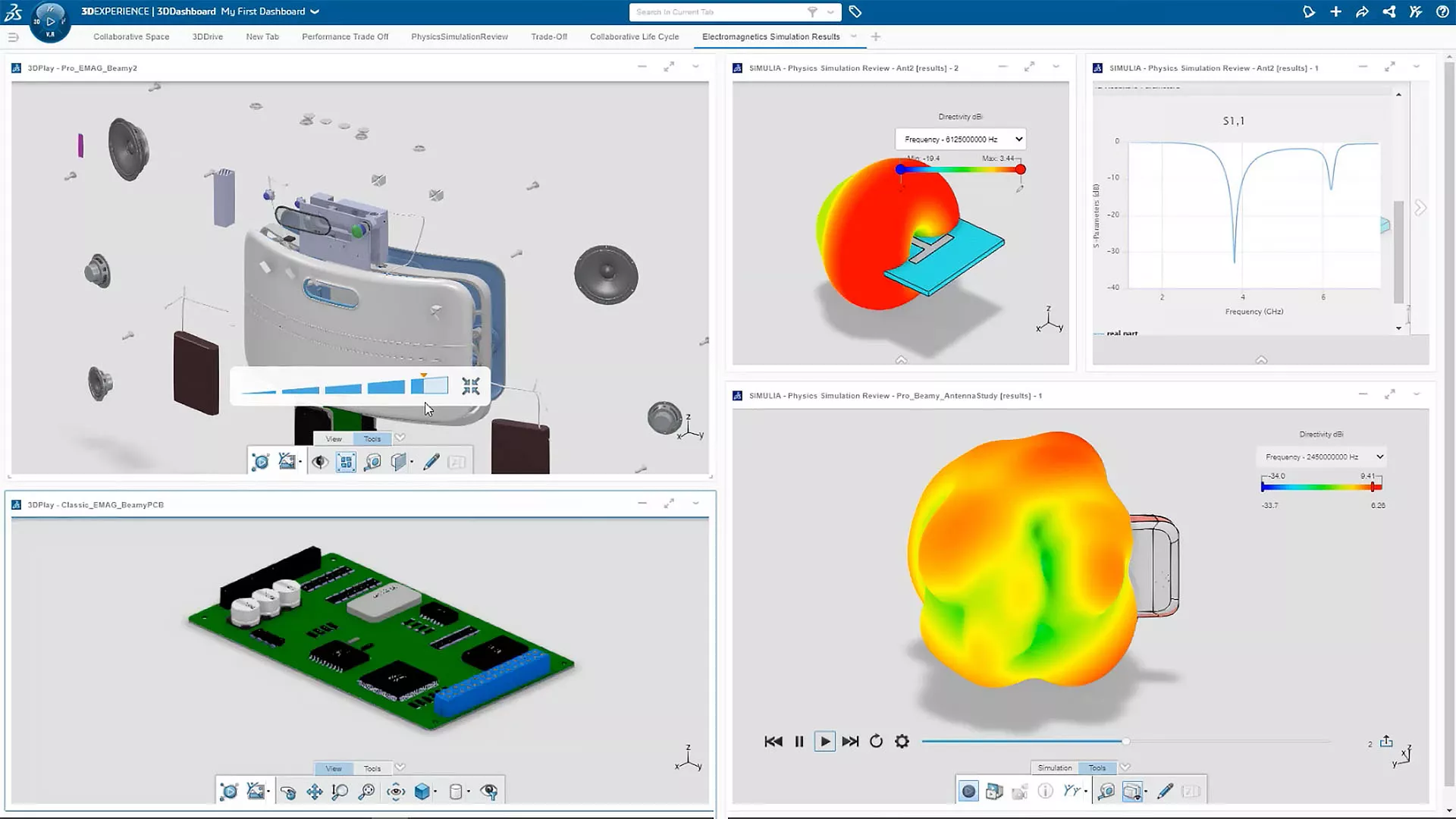3DEXPERIENCE DraftSight
Professional-grade desktop DWG CAD in a cloud PLM environment
2D and 3D Cloud Design
3DEXPERIENCE DraftSight is a professional-grade desktop DWG CAD solution you can use anywhere.
Login to the 3DEXPERIENCE Platform from the web on any PC to download and launch a full DraftSight installation that saves and manages your CAD data in the cloud, with integrated PLM functionality so that you can easily collaborate with other team members.
No fixed licenses, no database servers, no VPNs, just efficient design and engineering from anywhere.
“We chose a
3D
EXPERIENCE Works Simulation solution because it’s cloud-based, which supports our remotely located engineering organization, works seamlessly with SOLIDWORKS design data, and incorporates the Abaqus Explicit solver, which is best suited for the types of simulation studies that we need to conduct on our parts, which can involve hyperelasticity, creep, fatigue, and contact.”
– Thomas Morgan
Design Engineer
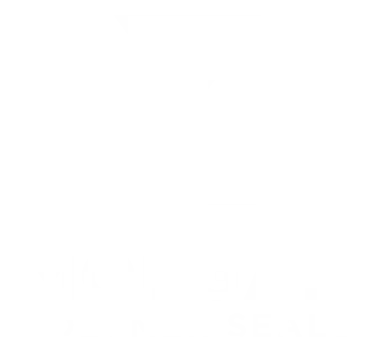
HIGHLIGHTS
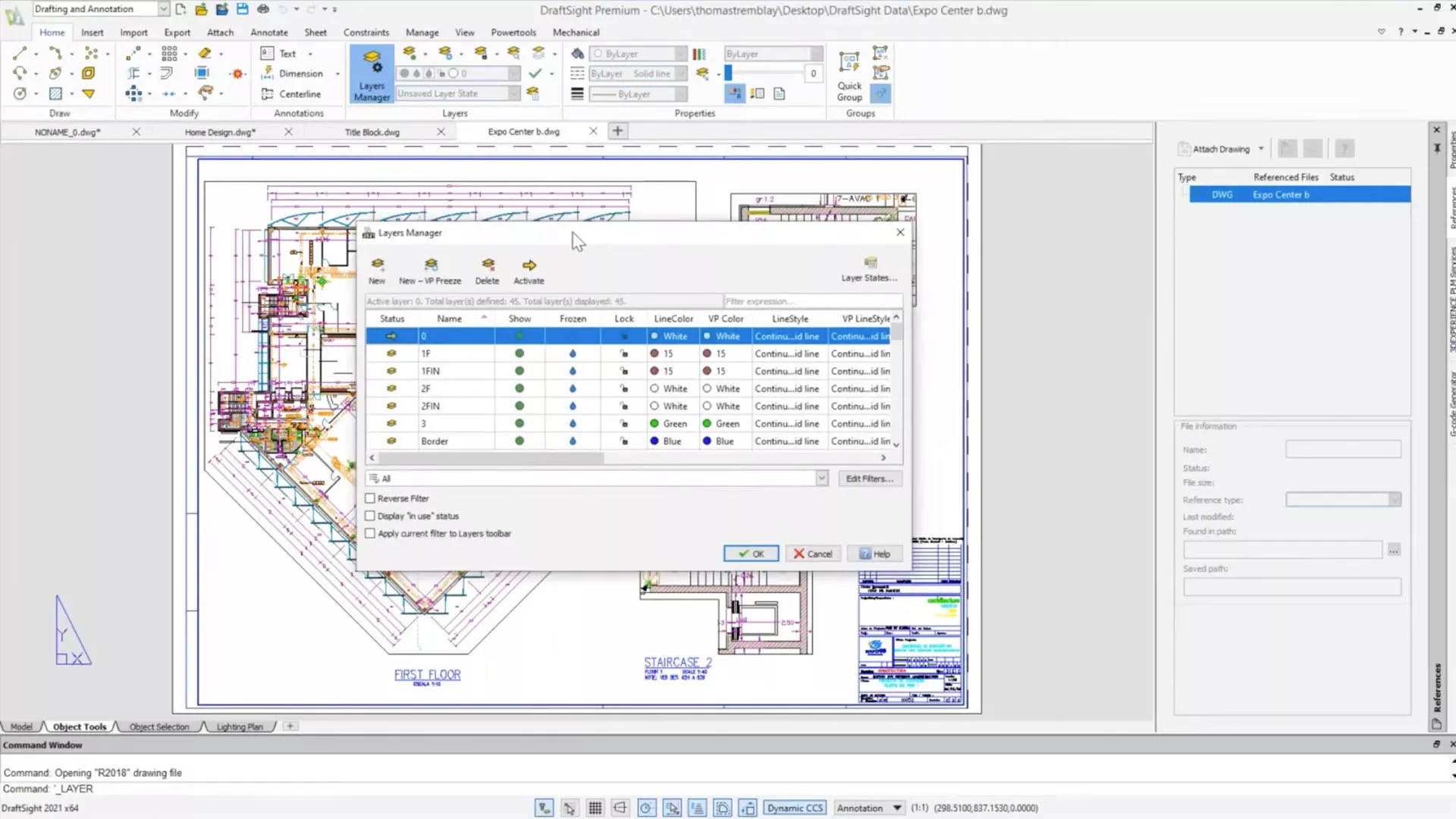
Robust DWG CAD
- Create, edit, view, and mark up any type of 2D and 3D DWG file.
- Reduce time spent on drafting, design, and documentation with powerful capabilities.
- Experience reliable DWG file compatibility for current or legacy projects.
- Minimize learning curve with a familiar user interface and commands.
-
Customize and automate using macros and APIs, and easily transition existing workflows from other applications
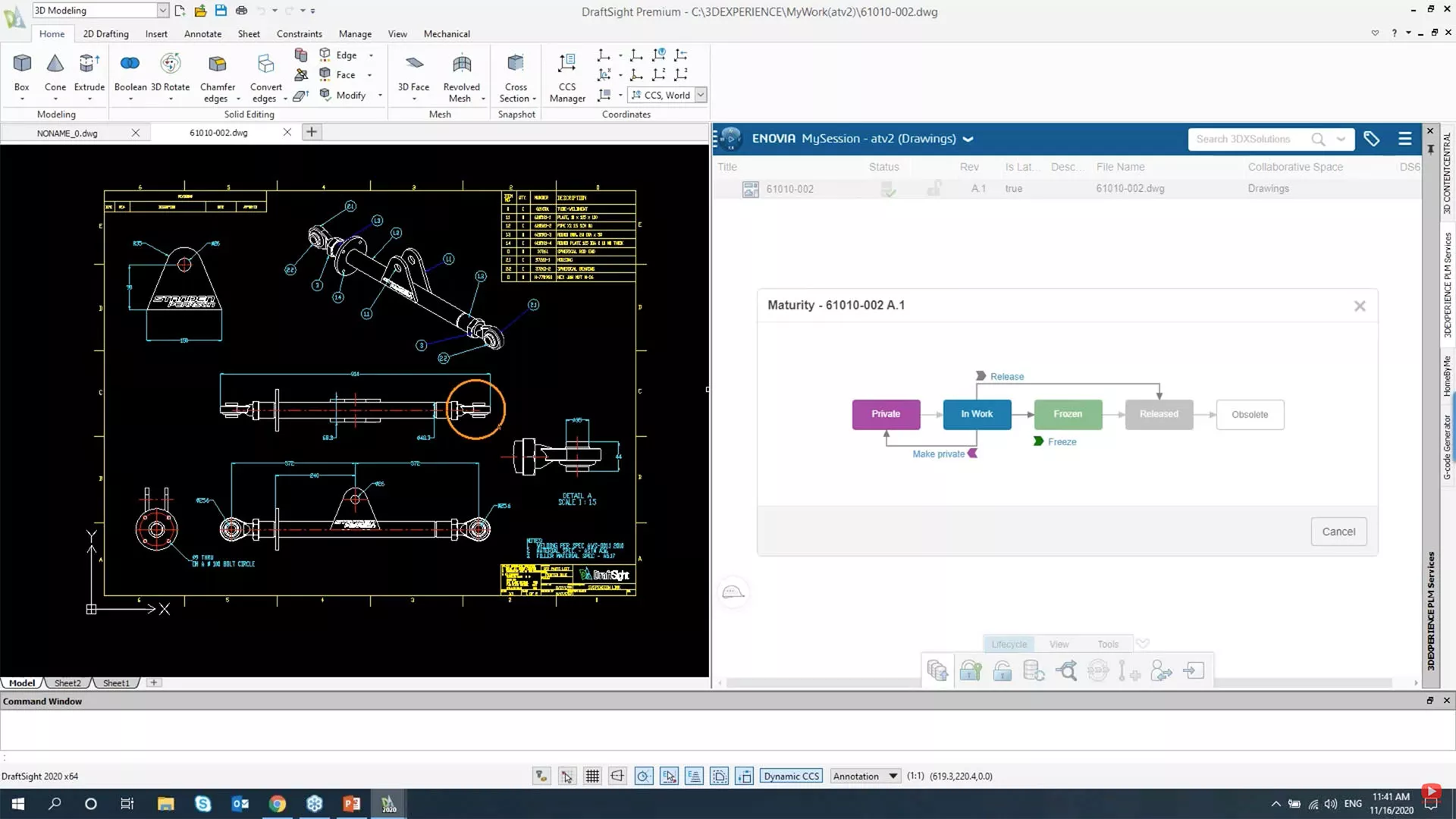
Made to Work from Anywhere
- Connect with other 3DEXPERIENCE tools for CNC machining, 3D printing, rendering, and other uses.
- Includes 3DEXPERIENCE CLOUD PDM to store and manage CAD data in the cloud, securely accessible from anywhere.
- Easily collaborate with team members on a single cloud data source.
- Work from any internet-connected PC with web login licensing.
3DEXPERIENCE DRAFTSIGHT FEATURE MATRIX
3DEXPERIENCE DRAFTSIGHT
FEATURES
PROFESSIONAL
PREMIUM
2D Design Tools
Create basic elements such as lines, polylines, arcs, circles, ellipses, layers, blocks, and others.
2D Documentation Tools
Create basic annotation elements such as notes, dimensions, tables, hatches, clouds, and others.
Community Resources
Offer learning resources and a collaborative environment to interact with your peers, ask questions, and share opinions.
PDF Underlay
Attach pages of a PDF document to a drawing.
Toolbox
Quickly generate hardware, holes, balloons, Bills of Materials (BOMs), welding and surface finish symbols.
Batch Printing
Send a set of drawings and sheets to printers in a batch job.
Drawing Compare
Compare graphically similar entities between two drawing documents.
Power Trim
Trim multiple, adjacent entities by dragging the pointer across each entity.
G-Code Generator
Communicate with a CNC machine for fabrication.
DGN Import
Directly import and convert the DGN file format drawing into a DraftSight project for direct editing.
DraftSight APIs
Allow end users or third-party developers to customize and automate DraftSight.
Image Tracer
Convert an imported raster image file (ex. floor plan, logo) into vectorized line entities.
Using Formulas in Table Cells
Use formulas in cells with arithmetic operators and the Sum, Average, and Count functions.
Trimming of Hatches and Gradients
Trim hatches and gradients with the Trim and PowerTrim commands.
3D Modeling Tools
Bring your 2D CAD into three dimensions with extrusions, cuts, and any standard 3D modeling tools.
2D Constraints
Exert full control over drawn entities in relation to the design space and each other.
Mass Property Calculations
Calculate mass, surface area, volume, density, etc.
Create Custom Blocks
Use blocks to create standard, reusable entities that you can bring into any drawing.
On-Cloud PDM
Store, share, access and manage the latest product design information from a centralized, secure location.
On-Cloud PLM
Manage the lifecycle of any type of content (CAD files, simulations, documentation, etc.) Track issues, changes and routes, and reduce conflicting edits from multiple contributors with revision control.
On-Cloud Collaboration
Collaborate in real time using configurable dashboards, social communities, Kanban-style task management, activity streams, persistent chat, and video calls. Easily search, visualize, explore, and mark up SOLIDWORKS and other files directly in your browser.
On-Cloud Governance
Monitor and manage licenses and users from a single administrative dashboard, lowering administrative overhead. Easily stay up-to-date and benefit from the latest enhancements.
Training and Support
Get up to speed fast using online training content, a vibrant community, and support from GoEngineer.
3DEXPERIENCE DRAFTSIGHT Products
-

3DEXPERIENCE Draftsight Premium
- The advanced 2D CAD drafting solution with powerful, time-saving functionalities and an API to help bring your designs to life quickly and easily.
- Key Features:
- Powerful 2D design & documentation tools
- Toolbox
- G-code generator
- DraftSight API
- Includes 3DEXPERIENCE CLOUD PDM - Typically used by:
- Individuals
- Designers
- Companies -
-

3DEXPERIENCE Draftsight Professional
- The robust 2D drafting and 3D design experience with full 3D capabilities and constraints features to help meet all of your drafting, modeling, prototyping, manufacturing, laser cutting and 3D printing needs.
- Key Features:
- Powerful 2D design & documentation tools
- 3D modeling tools
- 2D constraints
- Toolbox
- G-code generator
- DraftSight API
- Includes 3DEXPERIENCE CLOUD PDM - Typically used by:
- Individuals
- Makers
- Designers
- Companies
- Manufacturers -
Learning 3DEXPERIENCE SOLIDWORKS: Goengineer is here to help
More Design Tools For You
3DEXPERIENCE SOLIDWORKS
Desktop SOLIDWORKS with a cloud connection so you can work from anywhere, collaborate efficiently, and scale quickly.
3DEXPERIENCE CATIA
The cloud-integrated evolution of the flagship, ultra-powerful CATIA design software.
3DEXPERIENCE SIMULATION
Cutting-edge engineering simulation and virtual prototyping made accessible and affordable.
Additional Resources
Take Advantage of GoEngineer’s Extensive Knowledge Base and Resources

Find a Solution
Our robust Knowledge Base contains over 12,000 resources to help answer your product design questions. From basic CAD questions to in-depth guides and tutorials, find your solution here. Find a Solution

PROFESSIONAL TRAINING
Improve your skills with professional training and certifications in SOLIDWORKS, CAM, 3D Printing, and 3D Scanning offered four ways: self-paced, online, on-site, or in-classroom. Certified Training Courses

BLOG
#1 Technical Resource Worldwide - Right at your fingertips. Search or browse through hundreds of SOLIDWORKS tips & tricks, additive manufacturing product developments, announcements, how-to guides, and tutorials. Blog

YouTube Channel
Our YouTube channel hosts hundreds of educational tutorials, product demonstrations, recorded webinars, and best practices for all of our products and services. GoEngineer's YouTube Channel

ONLINE STORE
Order 3D printing materials and consumables, enroll in SOLIDWORKS training classes, and buy official GoEngineer gear directly from our online store. Online Store
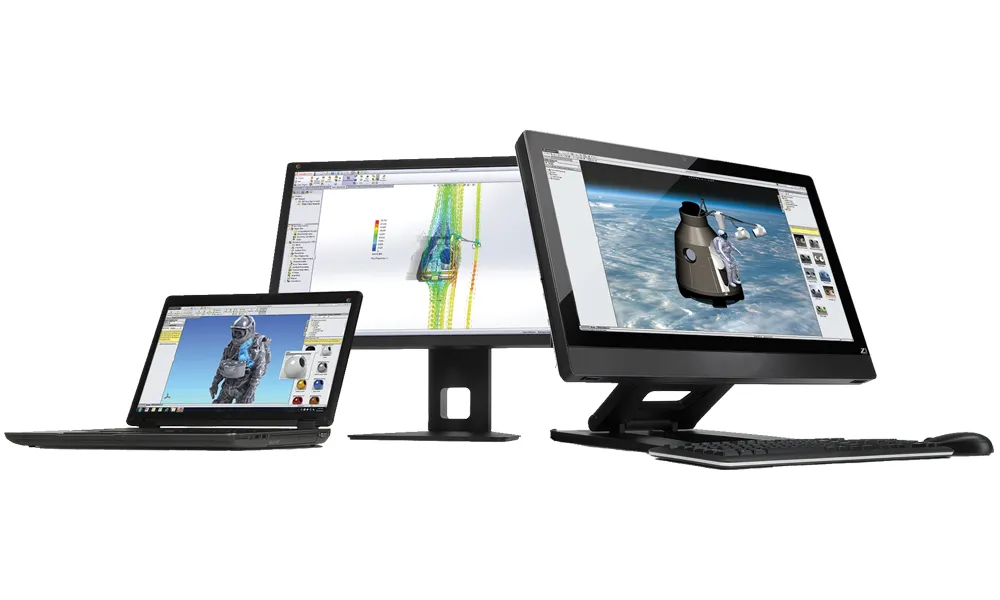
WEBINARS
Our engineering webinars are hosted by some of the top experts in the industry. They are always recorded, always free, and always offer a live Q&A. WEBINARS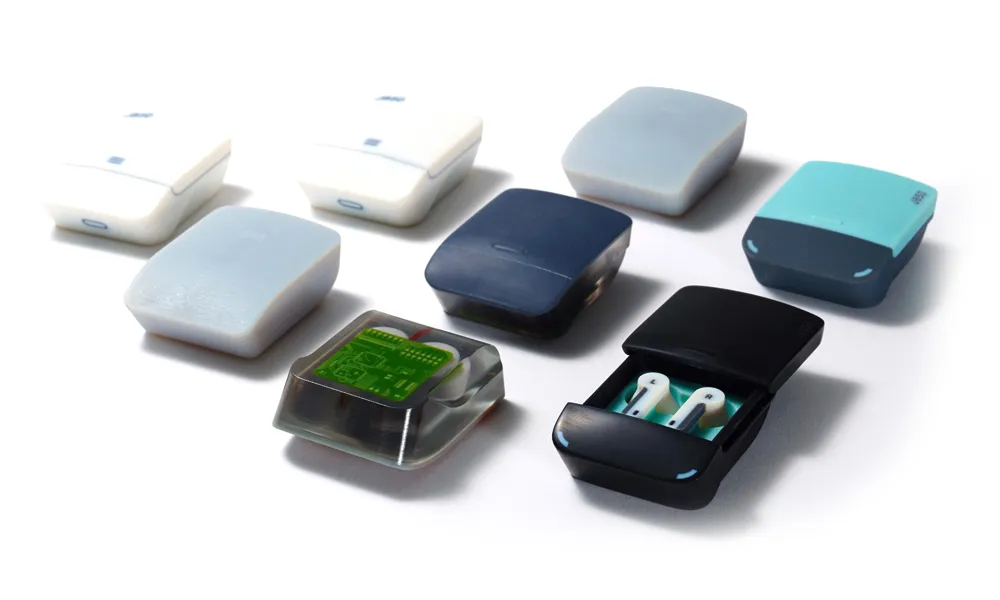
3D Printing Services
Need to 3D print a part? Our Additive Manufacturing experts will 3D print your part and deliver it to you using the latest technology on one of our professional FDM, PolyJet and SL 3D printers. 3D Printing Services