SOLIDWORKS 2020 Structure Systems
Oh, how time flies by! Remember last year’s SOLIDWORKS 2019 release? It seems like yesterday. Well, today is tomorrow! Last year a new feature was released to give more flexibility during the creation of large welded designs: Structure Systems. And, we have new SOLIDWORKS 2020 Structure Systems improvements to review this year.
One of its most powerful utilities is the ability to define weldments without the need for messy 3D sketches so you can turn this:
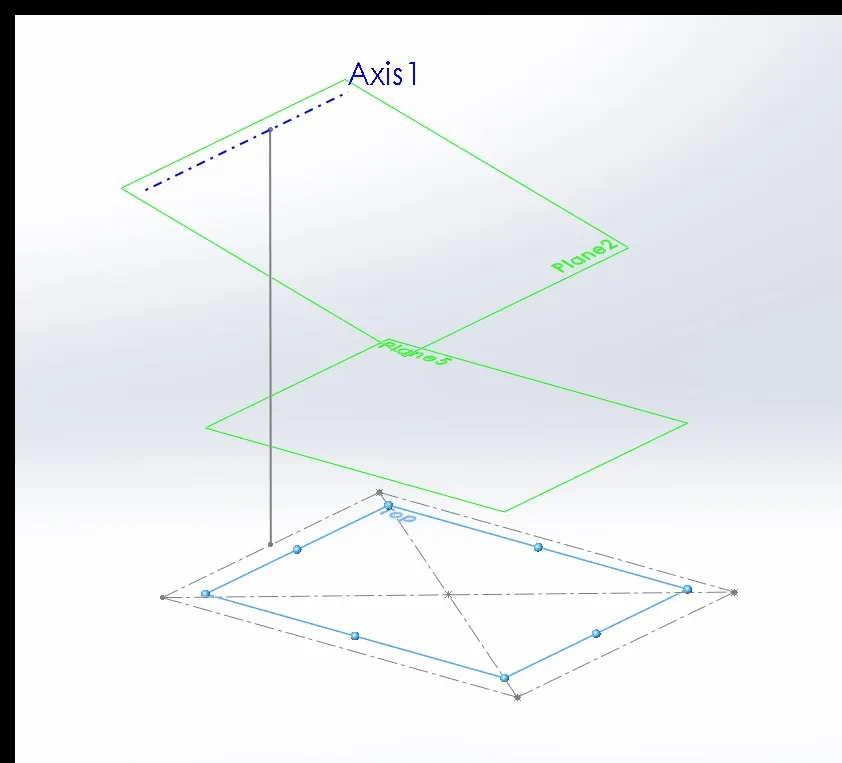
Into this overly robust shed structure without the clutter of a gazillion weldment features in the Design Tree:
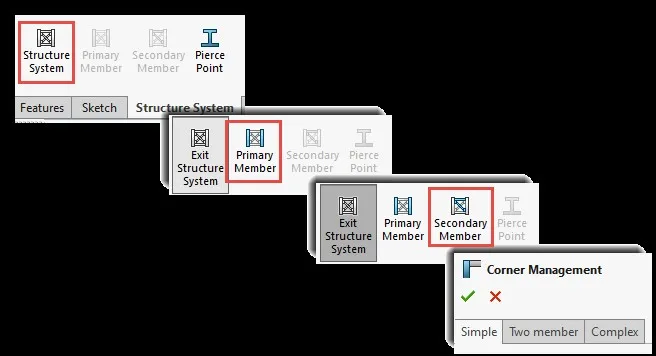
As usual on this 2020 release, SOLIDWORKS has added quite a few more improvements to this feature to make it even more flexible. Let’s look at the process of how to create this model with the new SOLIDWORKS 2020 Structure Systems improvements.
HOW THE TOOL WAS MEANT TO BE USED
To properly use this new environment, we must understand how the tool was meant to be used.
Much like the Weldments tab, the Structure System tab will not have all options available until the Structure System environment is enabled. Primary Members must be created in order to enable Secondary Members. Secondary members are optional. Accepting your beam setup will automatically load the Corner Management where all connections joints will be grouped in as simple, two-member, or complex. Here’s a quick view of the steps:
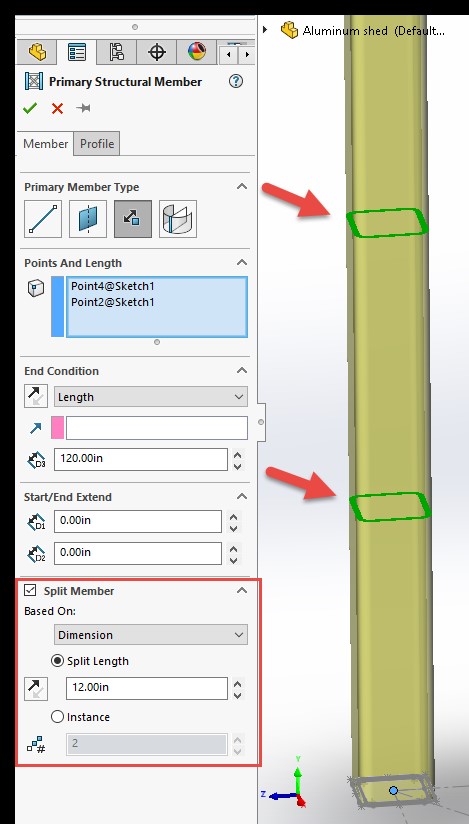
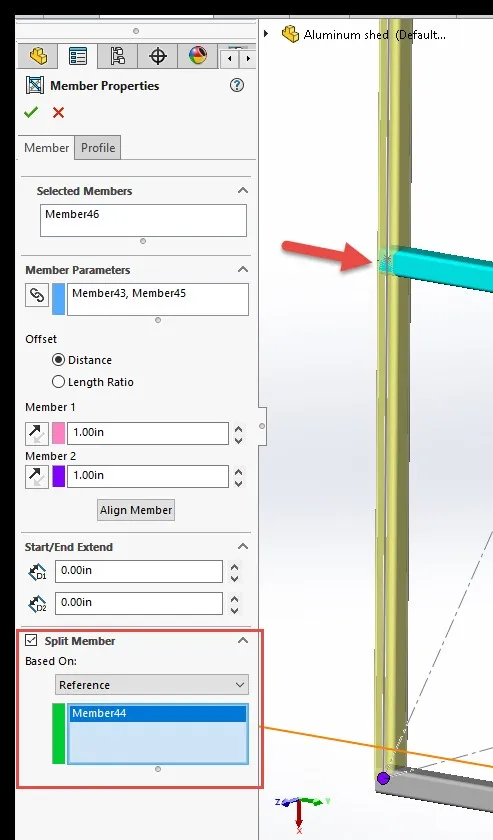
The first enhancement you will notice as soon as you start a Primary Member is the “Split Member” option at the bottom of the property manager. As of SOLIDWORKS 2020, this option is available in every member type, you can choose to split them by Length, Instances, or Reference (parts, planes, and surfaces). Below you can see Split by Length and by Reference and their geometric result:
I’ll start by using the bottom sketch and the Point Length Member option to create the first four vertical 3”x 3” square tube members. In SOLIDWORKS 2020 we have three new end conditions: Point, Up to point, and Up to Plane.
UP TO PLANE
I will use Up to Plane for the main four vertical beams. This new feature allows adding different length members; you can also control the direction of the beams by selecting a line from a sketch.
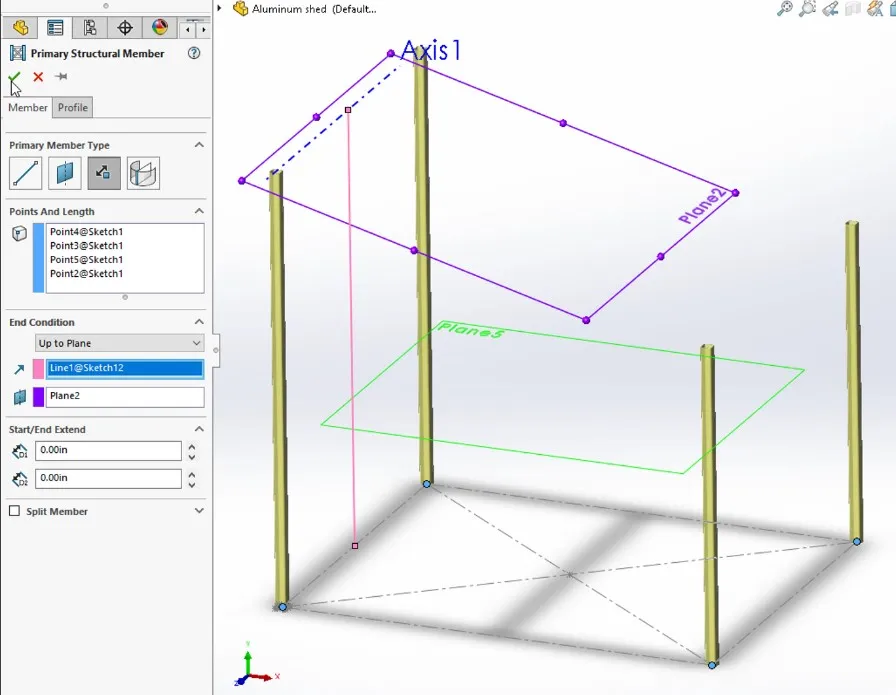
UP TO POINT
For the triangular support on the back, I’ll use Up to point. This creates a connection from the selected points to a target selection. The overlapping bodies will be taken care of later in Corner Management.
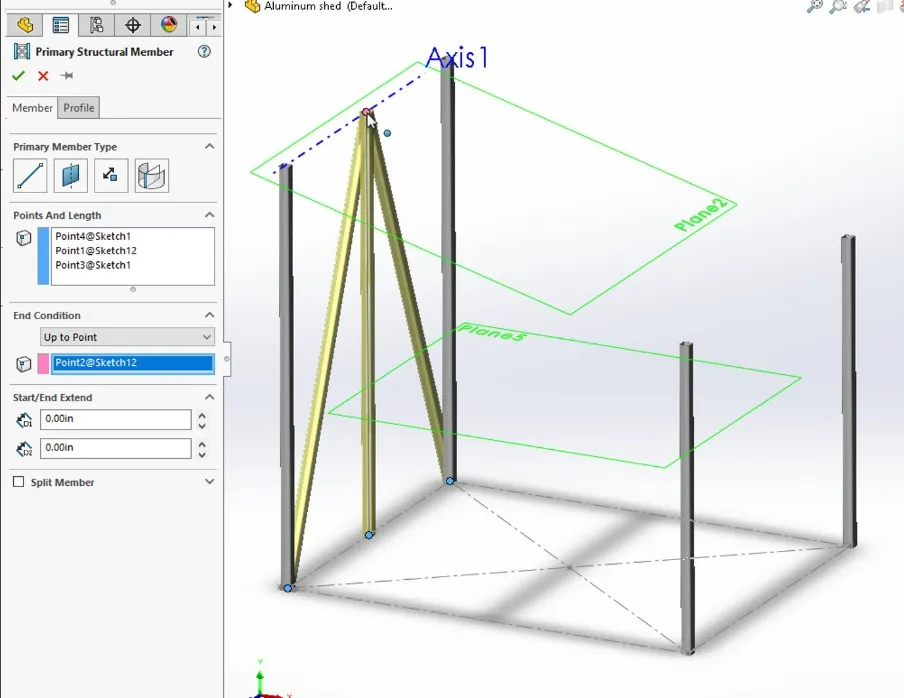
POINT TO POINT
Point to Point was used for the bottom beams laying on the ground. Selecting the Chain option allows you to select the path the beams will follow.
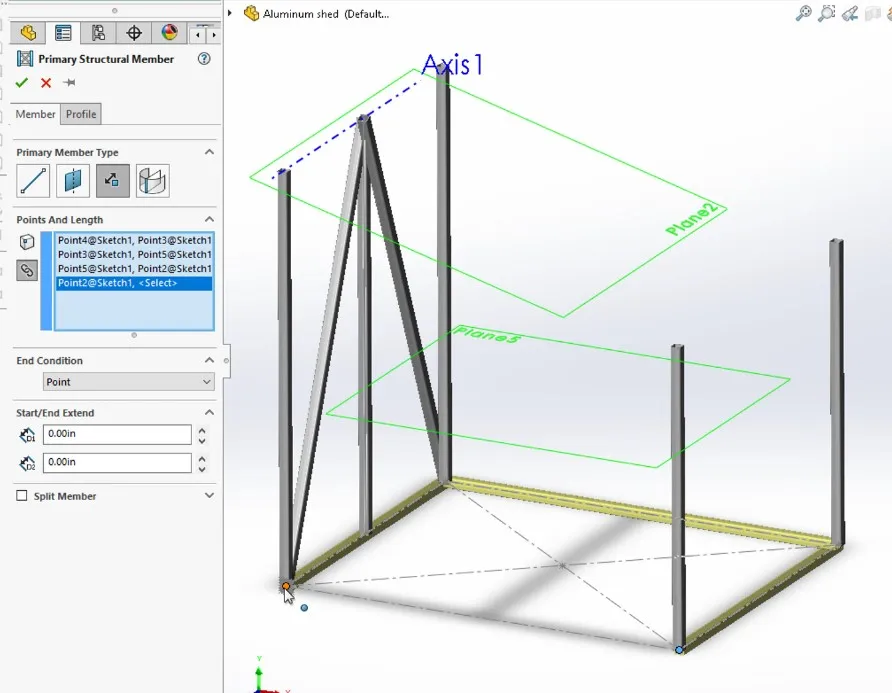
The top of the shed was made using Secondary Member – Support Plane Member feature and the smaller vertical members were made using Secondary Member – Between Points Member.
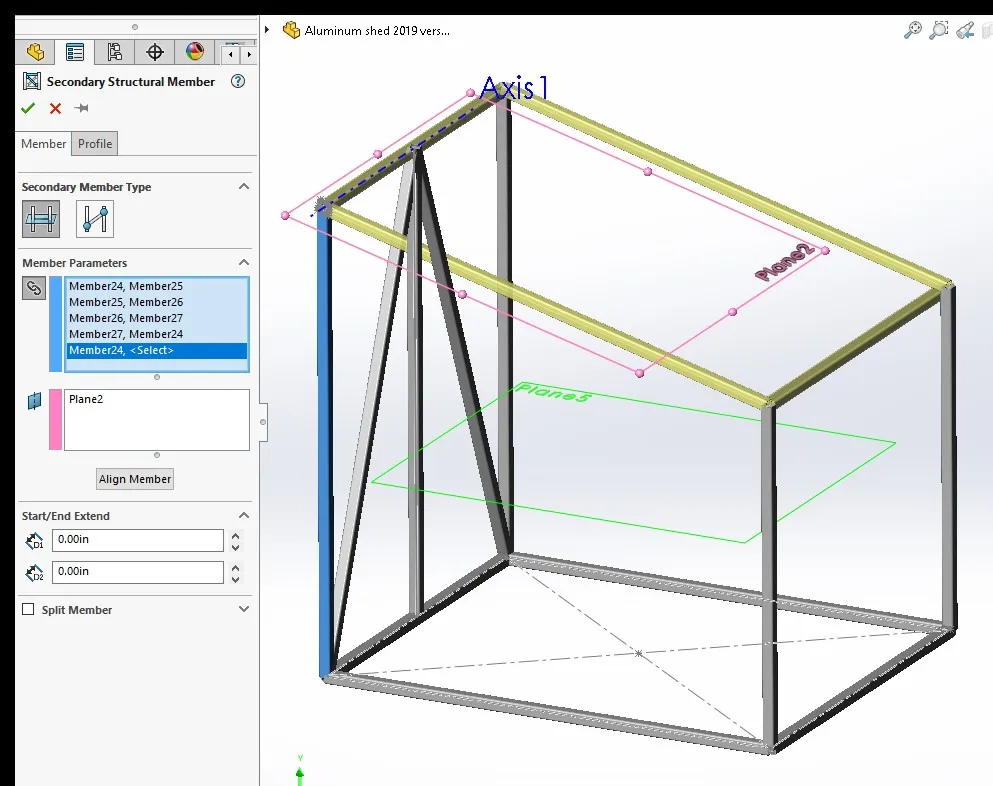
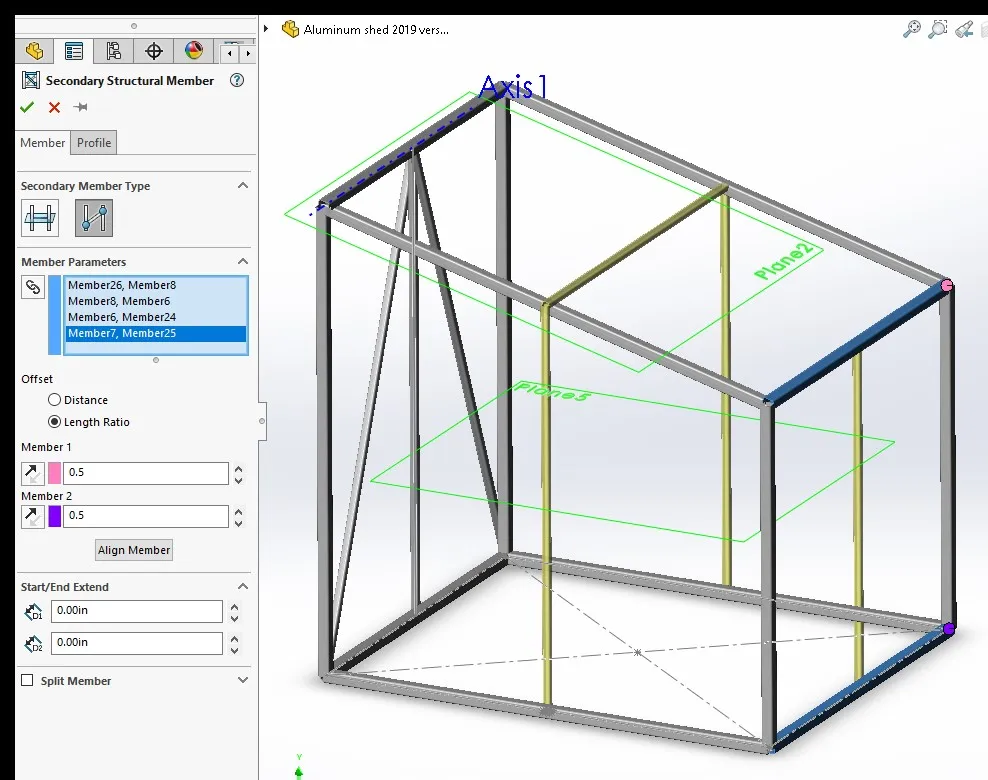
The last set of horizontal members were created with Secondary Member – Support Plane Member. SOLIDWORKS 2020 now allows you to use the Split Member option for any member created. By simply selecting the member in question, checking the option (Reference in this case), and selecting a face, member, or plane the beam will be split respectively, see below:
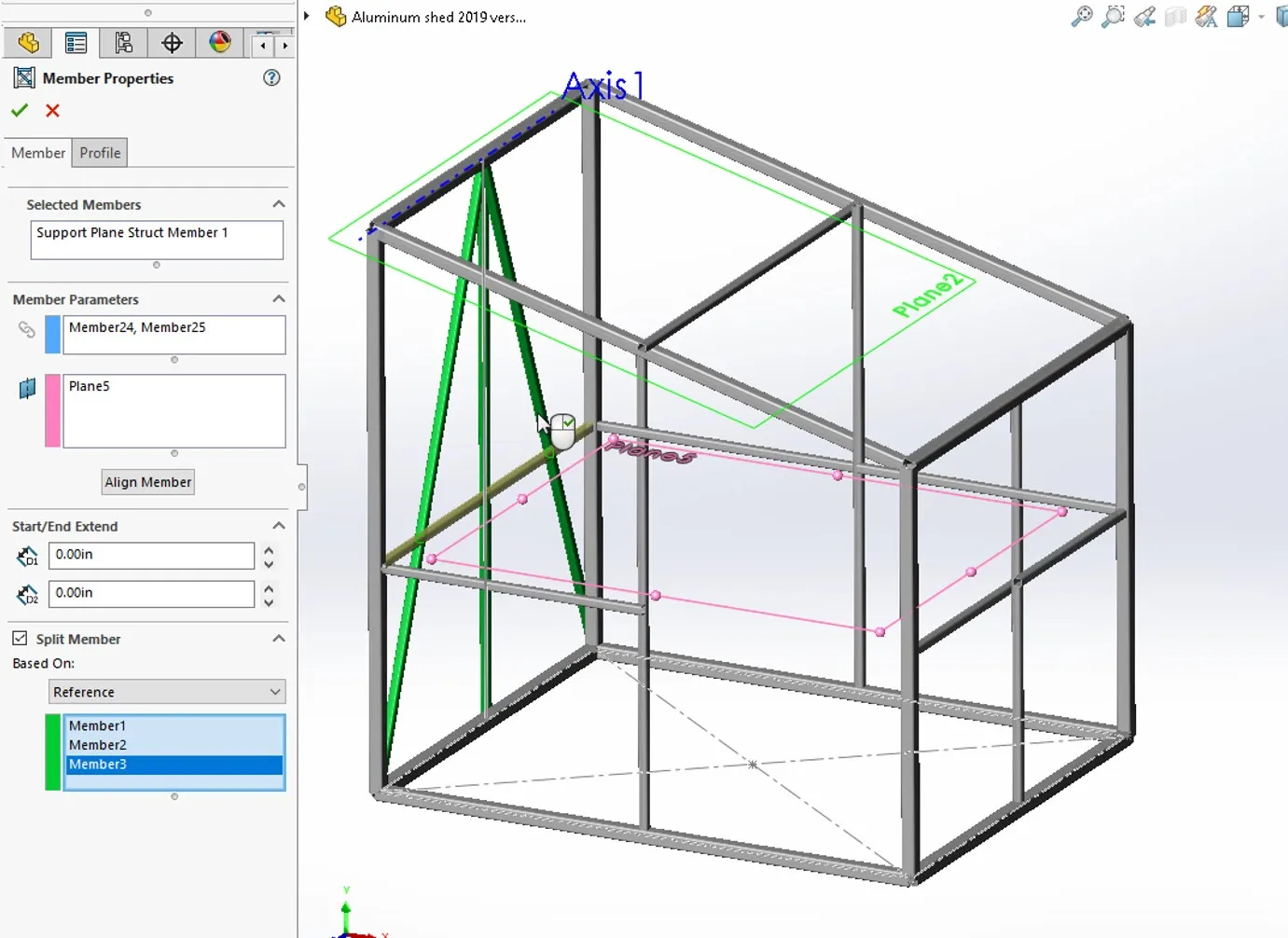
Selecting the Accept button takes us to the Corner Management feature where we can control the trim on every intersection joint. SOLIDWORKS 2020 now allows you to pick reference geometry for Planar trim options:
You can even select multiple faces to trim the members!!!
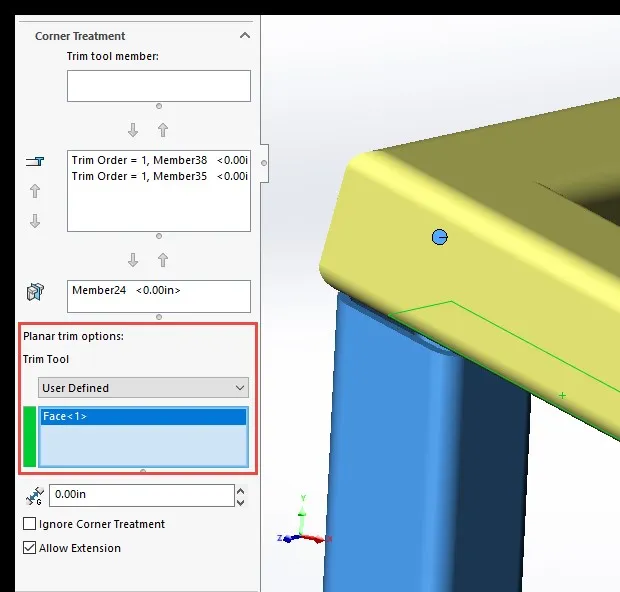
With all Corner Treatment taken care of, we have the finished shed structure:
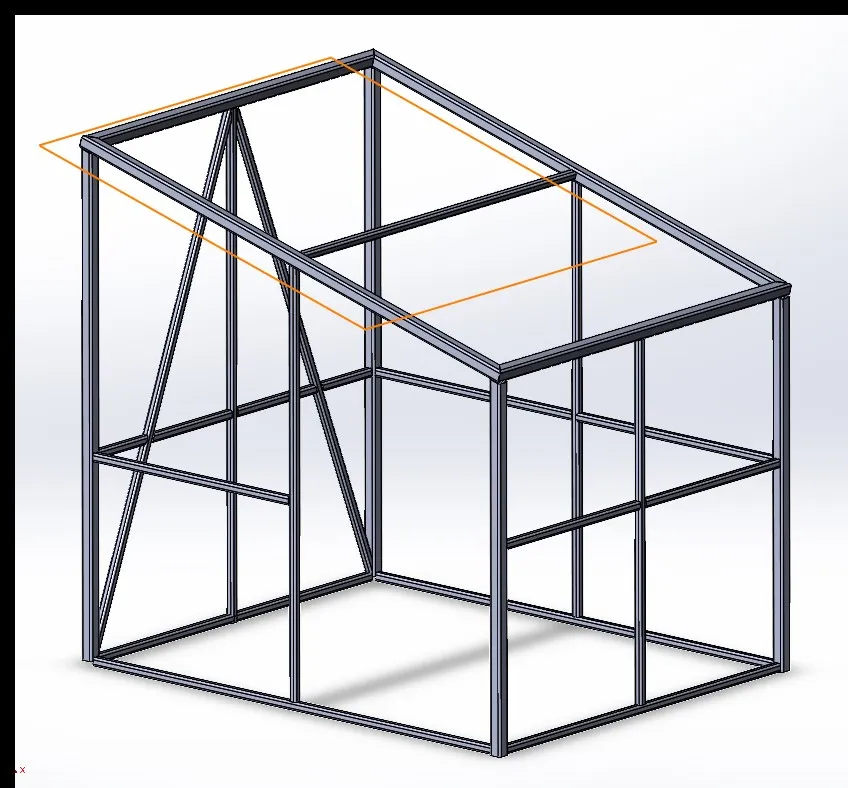
SOLIDWORKS 2020 STRUCTURE SYSTEMS MIRRORS AND PATTERNS
Let’s say after reviewing the space available in my backyard I decided I wanted to extend this little shed. I’ll mirror the Structure System since I have this body finished. In SOLIDWORKS 2020 Mirrors and Patterns, both linear and circular, now have the option to copy bodies AND Structure Bodies in particular. This allows us to use more Structure System features with copied bodies since the intelligence of the feature is retained. You’ll notice the new selection under the Bodies option in Patterns and Mirrors:
This means we can create a new Structure System feature to connect the two structures and still use the intelligence of Secondary Members and add any necessary beams without the need of a Sketch.
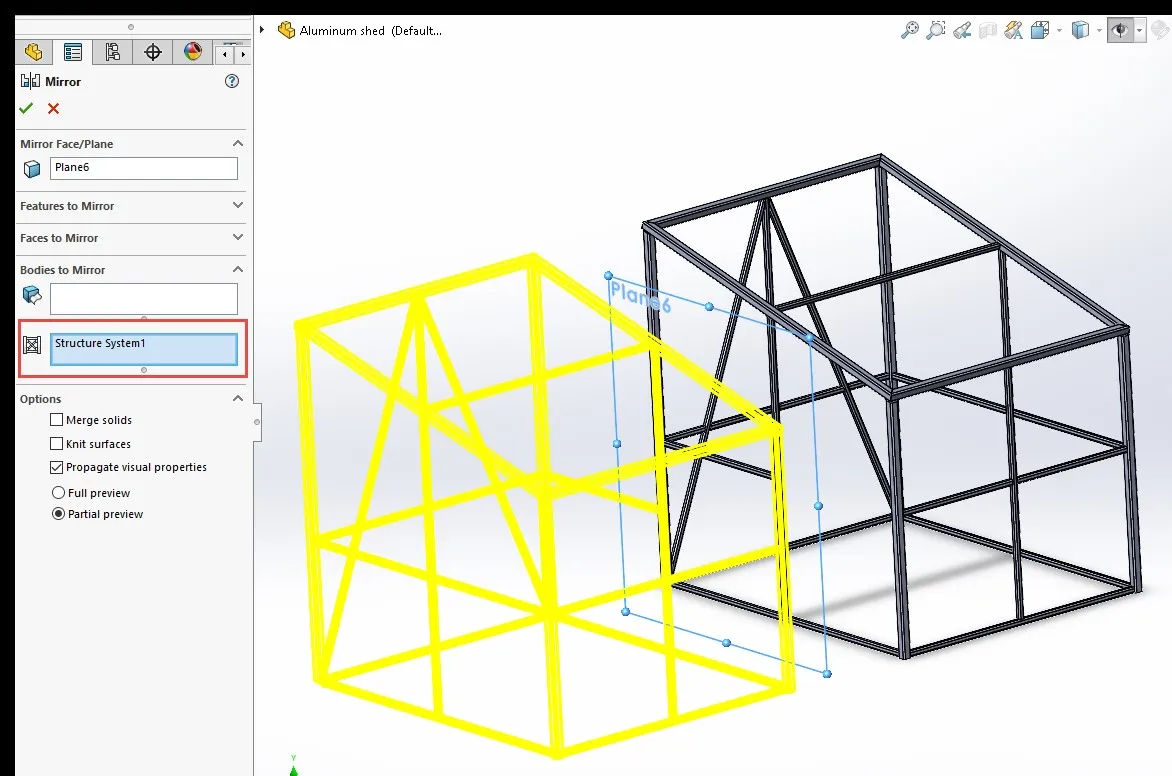
And at last our final model, a 16 ft long unnecessarily robust Aluminum Shed frame:
Made with one Sketch with a solid line, a Sketch with 4 points, and only 8 features in the Design Tree.
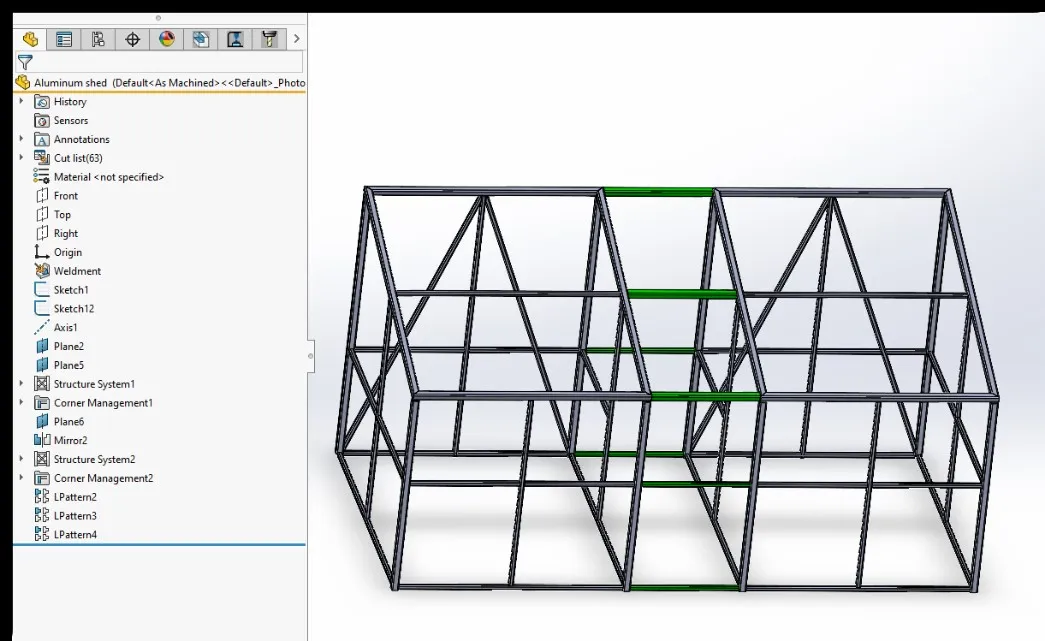
Hope you enjoy using these new Structure System 2020 enhancements as much as I did.
Interested in learning more about what’s new in SOLIDWORKS 2020, check out our collection of videos here.

About Erick Vega
Erick has a B.S. in Mechanical Engineering and 6 has years of Microcontroller Automation experience. You can find him venturing out climbing into the Wasatch mountains, tinkering around with salvaged electronics or trying to program a Windows application that probably didn’t need to exist.
Get our wide array of technical resources delivered right to your inbox.
Unsubscribe at any time.